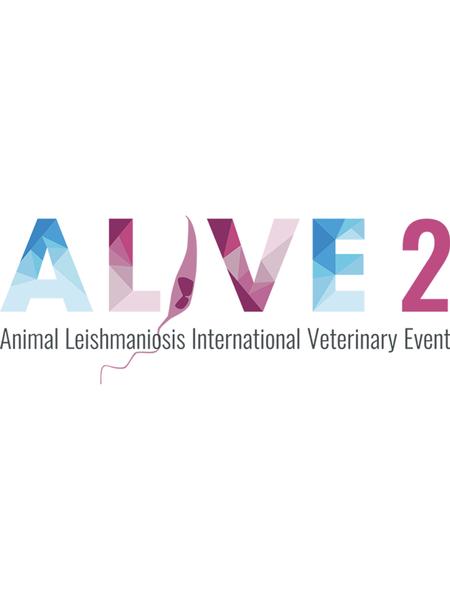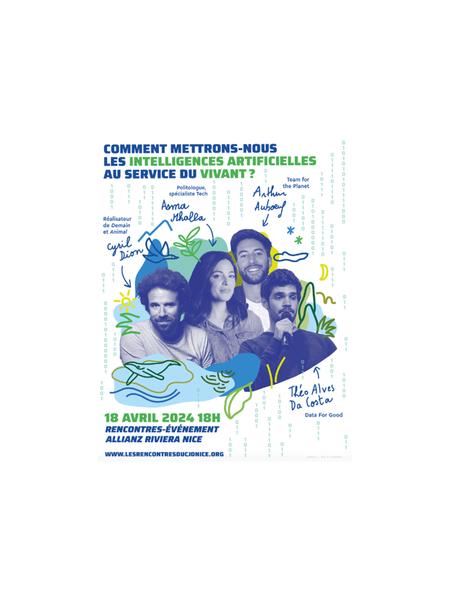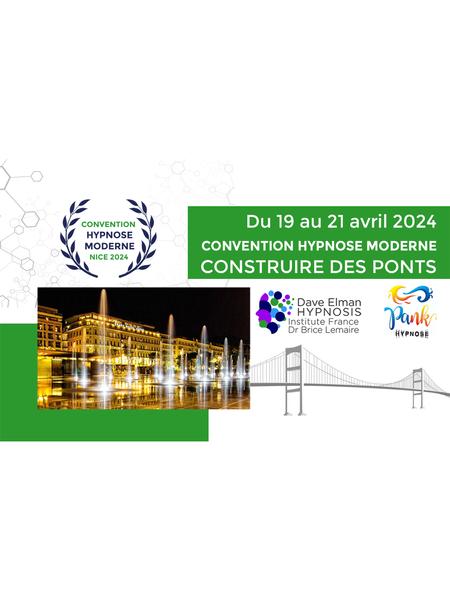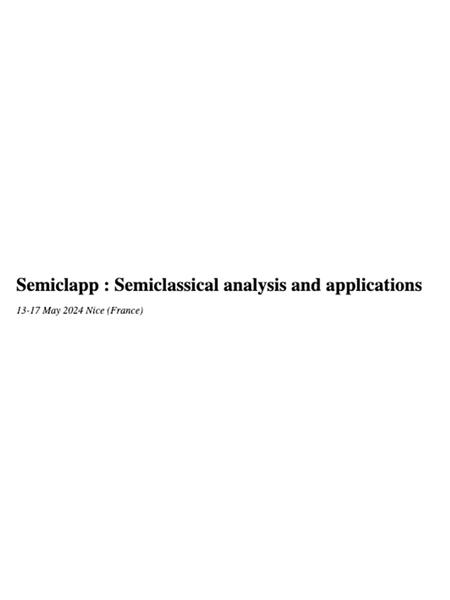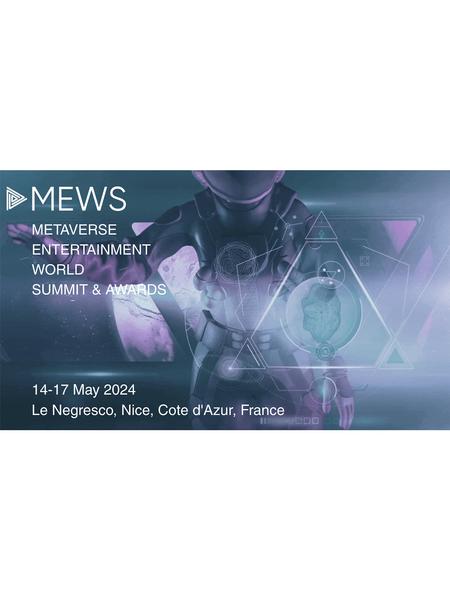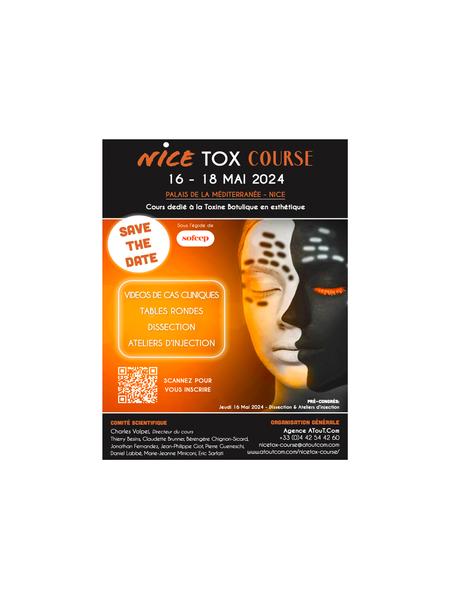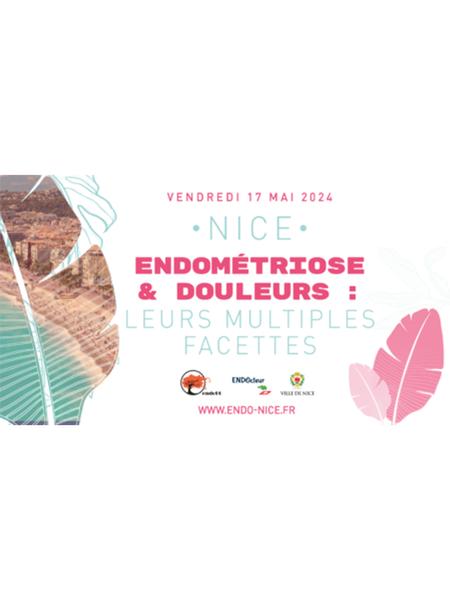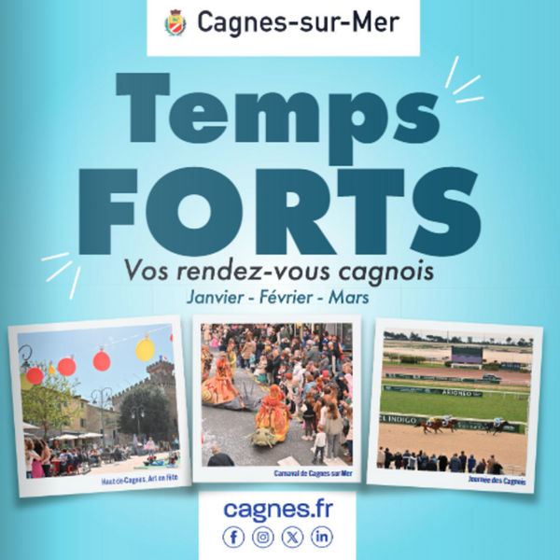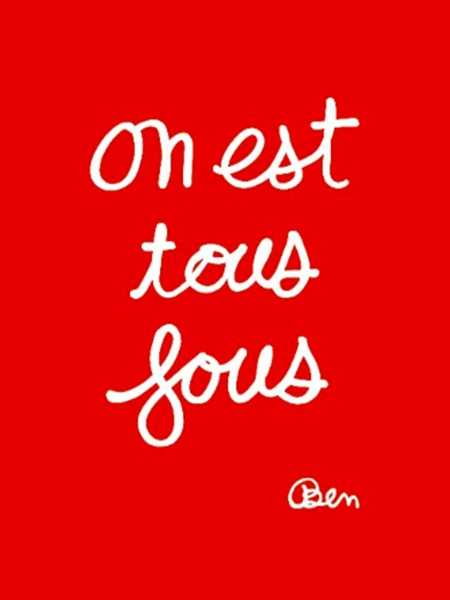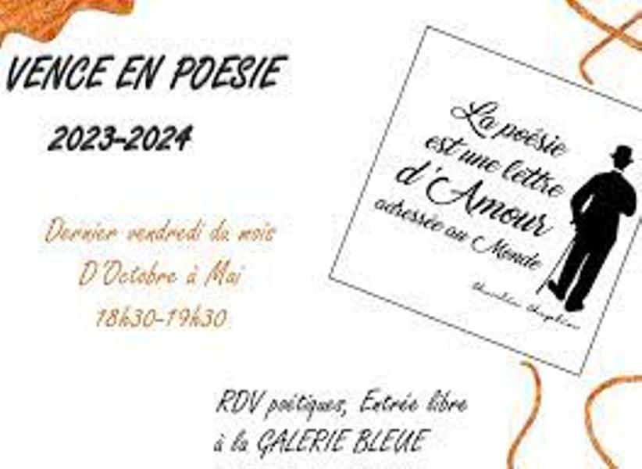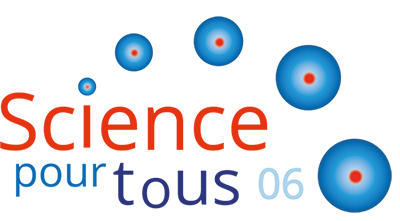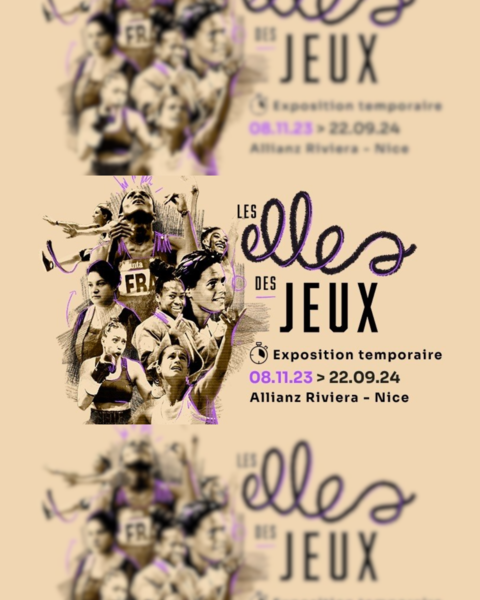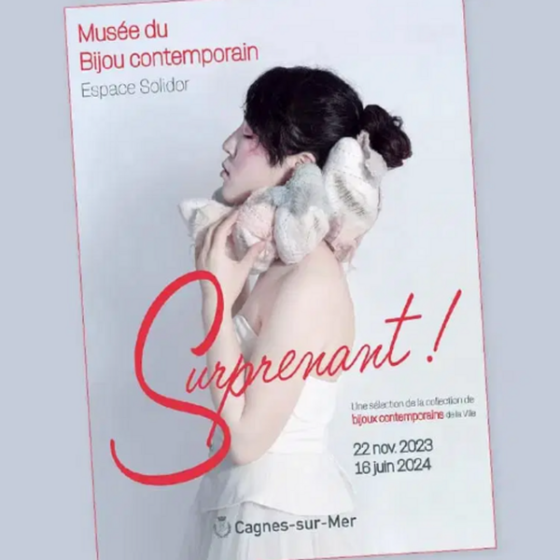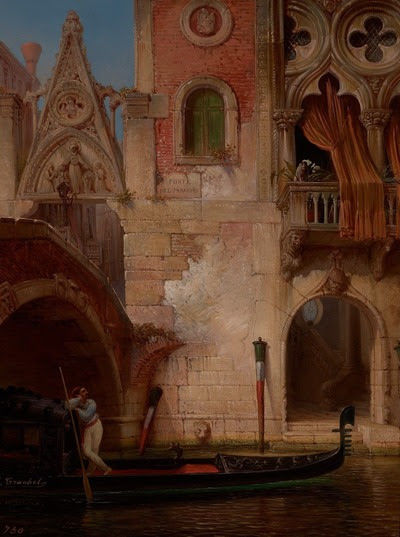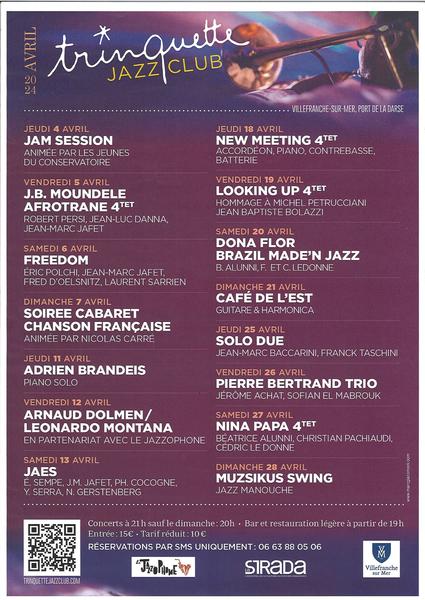NEWSROOM
-
Nice Côte d’Azur Airport unveils its enhanced programme for summer 2024
-
Nice Côte d’Azur officially awarded the “Territoire d’Industrie” label
-
The Nice Côte d’Azur Metropolitan Convention & Visitors Bureau joins the network of Sustainable Tourism Players
-
Renovation and Off-Site programmning for the MAMAC museum
-
Nice, ranked 1st green city in France!
-
Nice is soon to become a world-class centre of excellence in health!
Why organise an event in Nice Côte d'Azur?
-
An international airport at the entrance to the city…
-
A territory committed to research and innovation…
-
An internationally renowned centre of health excellence…
-
A leading eco-friendly destination…
-
An adaptable accommodation capacity, 200 hotels and 12,000 rooms…
-
A city centre registered on the Unesco heritage list
-
A cosmopolitan destination with an exceptional micro climate…
-
A team of experts at your service …
ORGANISE YOUR EVENT

Join the community of satisfied clients!
-
Je souhaite vous remercier de tout cœur pour les pass et les sacs pour notre Focus Meeting. Les participants étaient ravis de recevoir le pass gratuit pour les transports publics et ils ont beaucoup appréciés leur séjour à Nice.
Anouk Bürgisser-Marti – Cartilage Executive Office — Mai 2023 -
I would like to thank you for the wonderful tour and lunch you arranged today. The agents truly enjoyed their time in Nice and were very pleased with their shopping experience. Your patience and flexibility in accommodating them were greatly appreciated. Thank you once again for everything.
Elisa Chen – The Mall Luxury Outlets – South East Asia — Mars 2023 -
KCBJ Tours – Bali — Mars 2023Greetings from KCBJ Tours – Bali! Thank you for an amazing trip you have organized for us, especially our time at NICE. It was bliss and educational. We are enjoying the Italian, French and Monaco sunshine during the Chic Riviera trip. From all the meals we had and the sightseeing that open our eyes on all the options possible at the area.It was all Perfecto!
-
Je souhaite vous remercier de m’avoir donné la chance de faire connaissances avec la merveilleuse ville de Nice. Merci aussi de m’avoir donné l’opportunité de faire des nouveaux connaissances professionnels et des amis… dans notre industrie touristique. Côte d’Azur nous a bien montré son l’art du vivre, sa gastronomie et ses vins. À bientôt.Kenneth -Event&Happenings as – Norvège —
-
Thank you so much for an inspirational, professional, and great fam. trip, and as a nice co-driver in the black Porsche 911. It was so nice meeting you all with a lot of laughter and exiting places to visit. I will for sure be back.
Raimo Mattsson – France Tours – Suède — Mars 2023 -
So nice to hear from you. Thank you so much for an inspirational, professional, and great fam. trip to your homebase Nice. It was so nice meeting you all with a lot of laughter and warm sun in the best surroundings. Hope to see you all again.
Bettina Arknæs – Mangaard Travel Group A/S – Danemark — Mars 2023 -
Thanks a lot for the great FAM trip! Nice destination, great people and warm sun!
Tone H. Johannessen – Connections Norvège — Mars 2023 -
Thank you for all the information and inspiration, hospitality and laughter. I enjoyed this famtrip very much. Hope to see you soon again. All the best.
Fernanda Levin – Life Event Sweden AB — Mars 2023 -
Thank you so much for a lovely, professional, inspirational and great trip. Not to forget the hospitality and laughter! Hope to see you soon again.
Annika Söderblom – Moveo Travel – Suède — Mars 2023 -
Thank you so much for all the info! And for taking good care of us during this famtrip that i enjoyed very much! Keeping contact and wish you all the best for Stockholm not the best to arrive up there today what i can understand of the weather!
Michael Fältskog – Fieldwood Travel Suède — Mars 2023
Events
-
ALIVE 2 (Animal Leishmaniosis International Veterinary Event)
From 18.04 to 20.04.2024
- Convention
- Nice
-
avril Rencontres du CJD Nice : les intelligences artificielles au service du vivant ?
18.04.2024
- Convention
- Nice
-
Convention en Hypnose Moderne
From 19.04 to 21.04.2024
- Convention
- Nice
-
Botconf 2024 – 11th Edition
From 23.04 to 26.04.2024
- Convention
- Nice
-
Semiclassical analysis and applications
From 13.05 to 17.05.2024
- Convention
- Nice
-
Le Metaverse Entertainment World Summit (MEWS)
From 14.05 to 17.05.2024
- Convention
- Nice
-
Nice Tox Course 2024
16.05.2024
- Convention
- Nice
-
Endo Nice 2024 Endométriose & douleurs : leurs multiples facettes
17.05.2024
- Convention
- Nice
-
Temps Forts Janvier-Février-Mars 2024
From 01.01.2023 to 31.12.2024
- Cagnes-sur-Mer
-
Exposition "On est tous fous" de Ben
From 05.05.2023 to 06.05.2024
- Exhibition
- Nice
-
Vence en poésie
From 01.10.2023 to 31.05.2024
- Vence
-
Science for All Conferences – Beaulieu
From 19.10.2023 to 18.04.2024
- Conference
- Beaulieu-sur-Mer
-
Les Elles de Jeux
From 08.11.2023 to 22.09.2024
- Exhibition
- Nice
-
Exposition "Surprenant !"
From 22.11.2023 to 16.06.2024
- Exhibition
- Cagnes-sur-Mer
-
Exposition – Vivre pour l'art – Les collections Trachel et Rothschild à Nice
From 24.11.2023 to 28.04.2024
- Exhibition
- Nice
-
Concerts at the Trinquette Jazz Club
From 01.01 to 31.12.2024
- Concert
- Villefranche-sur-Mer

Prepare your stay in Nice Côte d’Azur
More than 300 pages highlighting the main assets of the Nice Côte d’Azur destination: itinerary suggestions, travel blog articles, “tested for you” articles, information on activities and places to visit, as well as a booking platform, webcams and “Experiences” pages…













